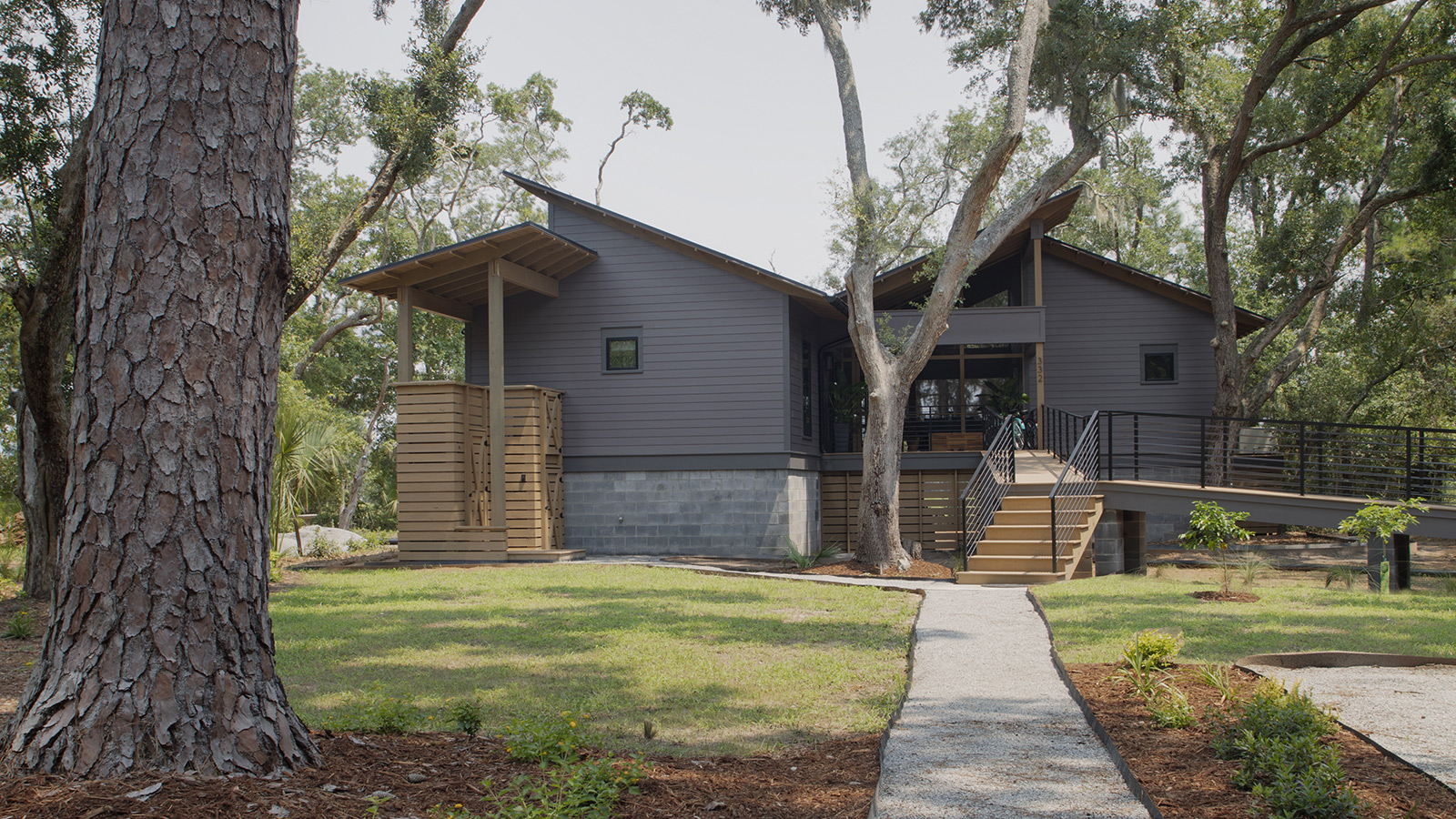Wild Marsh Cottage
Task
This contemporary interpretation of a dogtrot gets a head start in sustainability by incorporating vernacular passive strategies while creating a modern regionalism. The vernacular dogtrot form takes advantage of increased wind at building corners by having two buildings connected by a porch. The buildings are oriented to funnel the prevailing breezes through the central porch. The 700 s.f. main house and 285 s.f. guest room lives much larger with the addition of the 530 s.f. porch. The house is designed to be net zero when the solar panels are installed.


