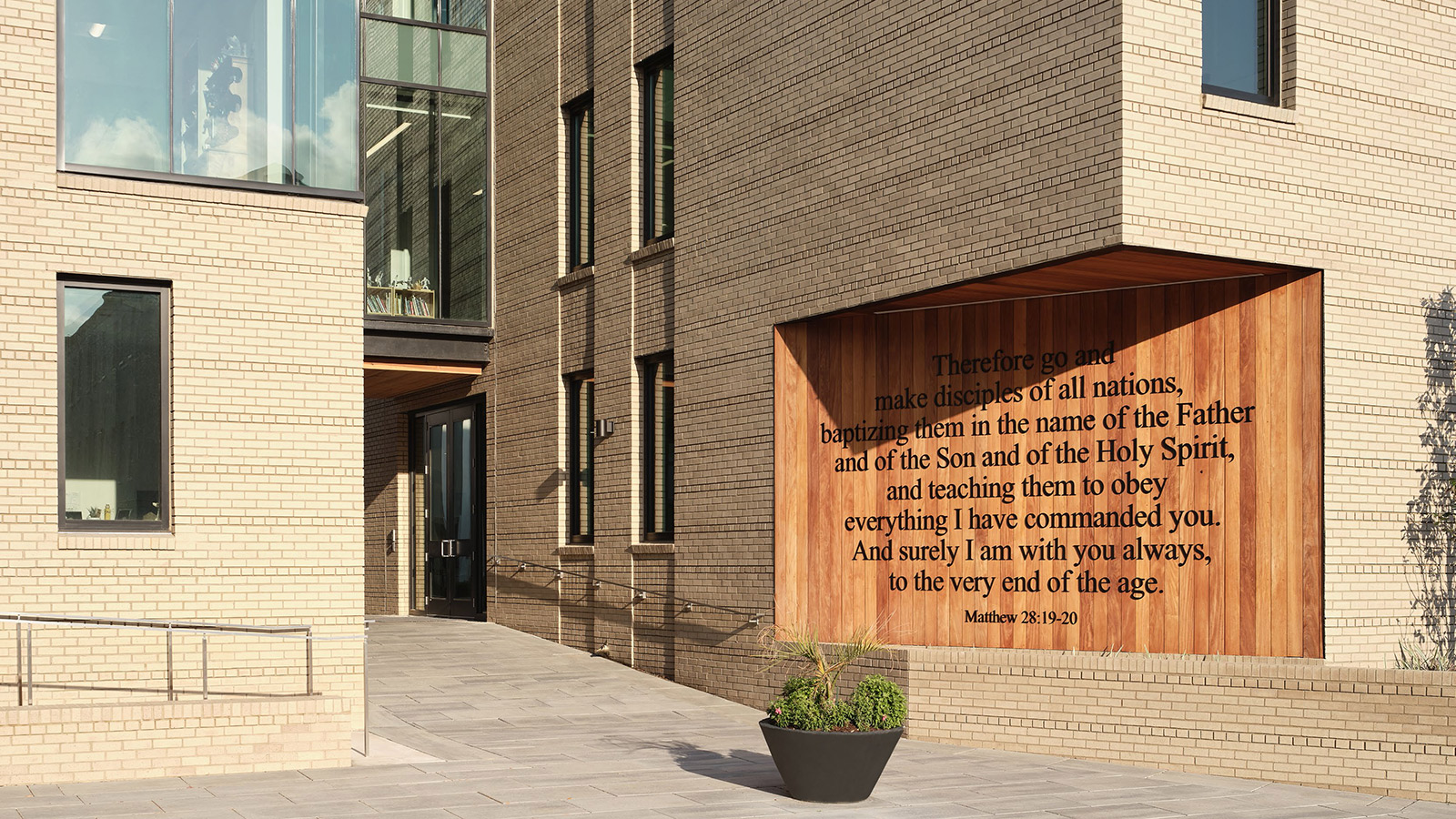First Baptist Church Education Building
Task
This new structure on the campus of First Baptist Church and School in Charleston replaced a non-historic existing building located approximately mid-block between Meeting and Church streets. The building includes offices, classrooms, and a Fellowship Hall with a commercial kitchen, all of which are shared by the Church and School. The building is simply built of economical materials: brick veneer over metal studs and a structural steel frame with storefront and curtainwall glazing.


