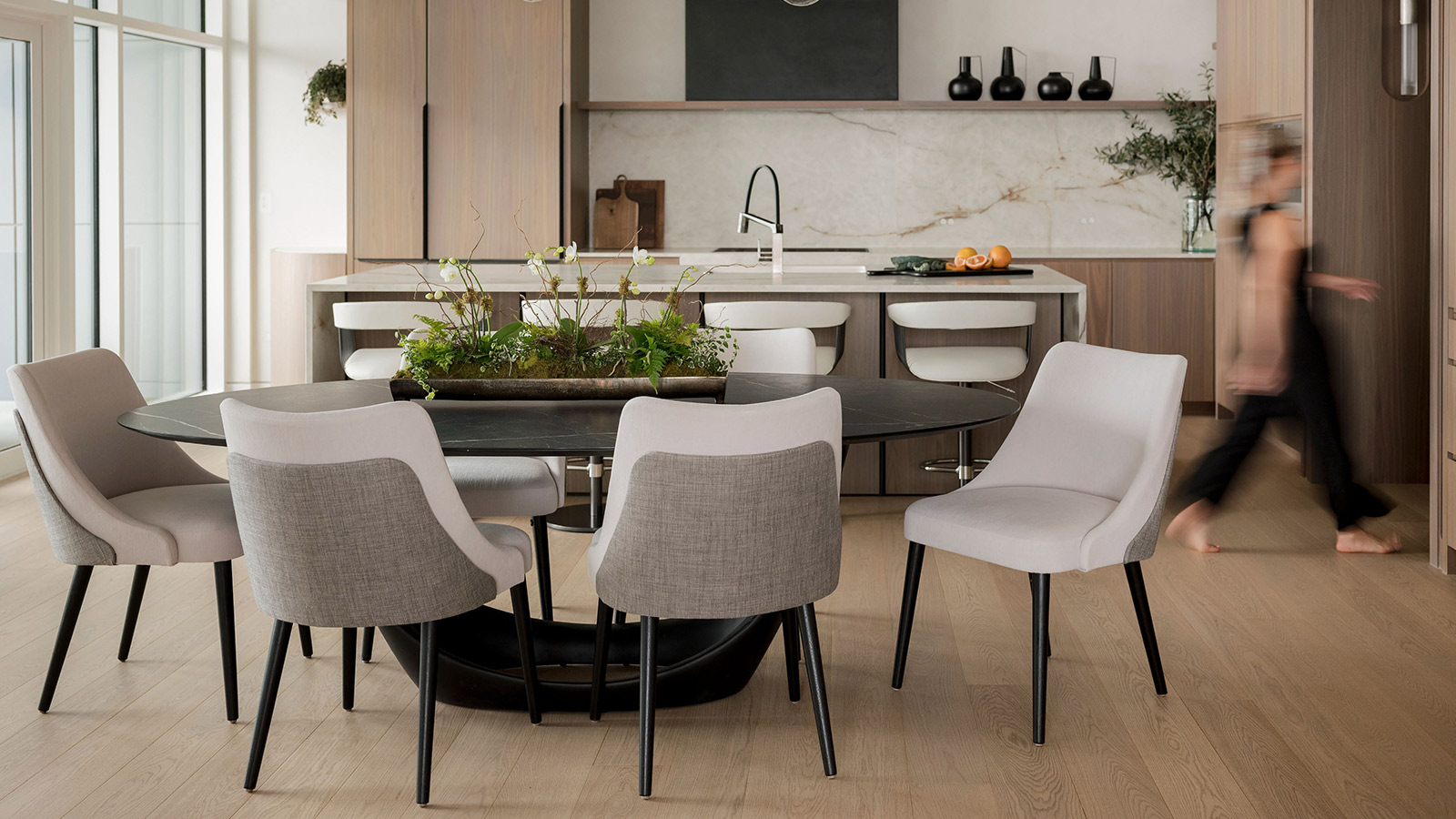Above the Park
Task
Situated within one of the largest urban developments in Greenville’s history the “Above the Park” residence in Falls Tower contains 3 bedrooms and 3.5 baths within its 2,843 sf footprint. Falls Park, a waterfall, and riverfront greenway listed in numerous Top Ten publications, sits directly at the bottom of this highly coveted shell space. Program elements are arranged for ideal privacy without losing visual exterior connection. With the inability to reconfigure the perimeter storefront glazing, new interior wall intersections make minimal contact to maximize both sound performance and individual views from the corresponding spaces.


