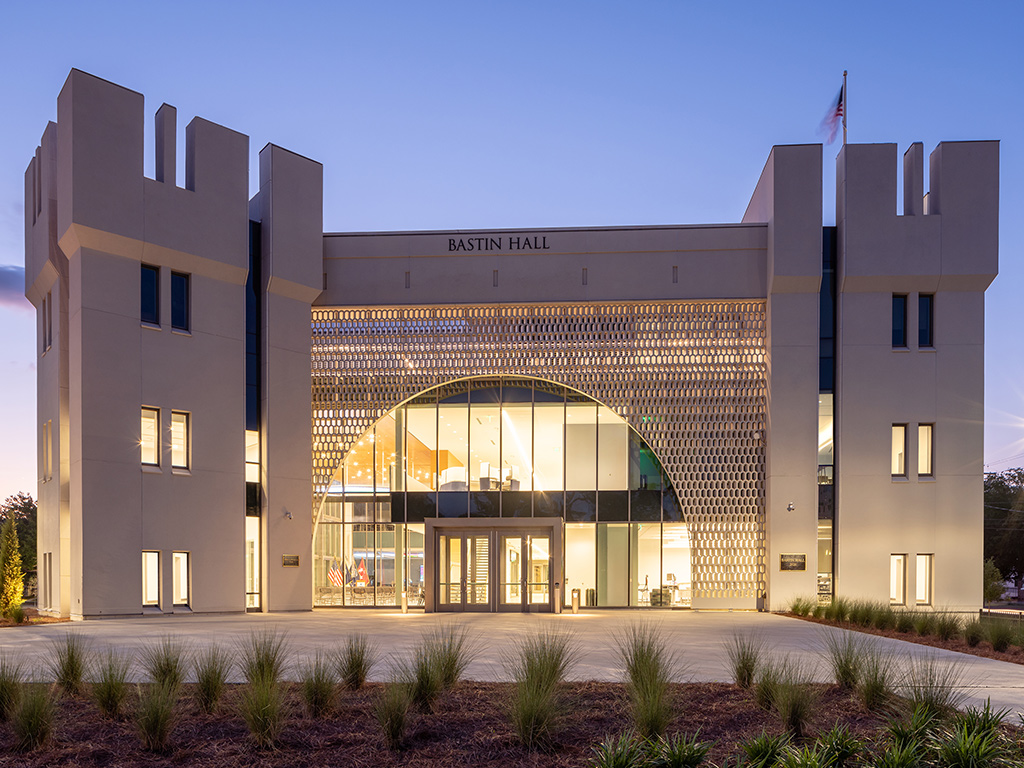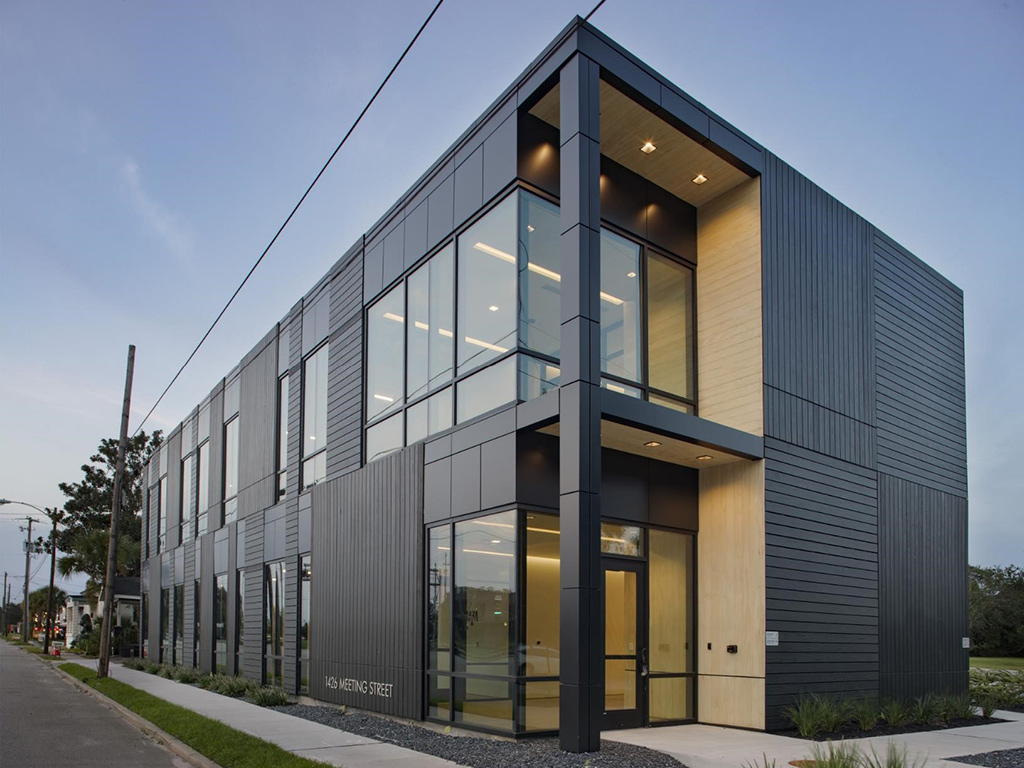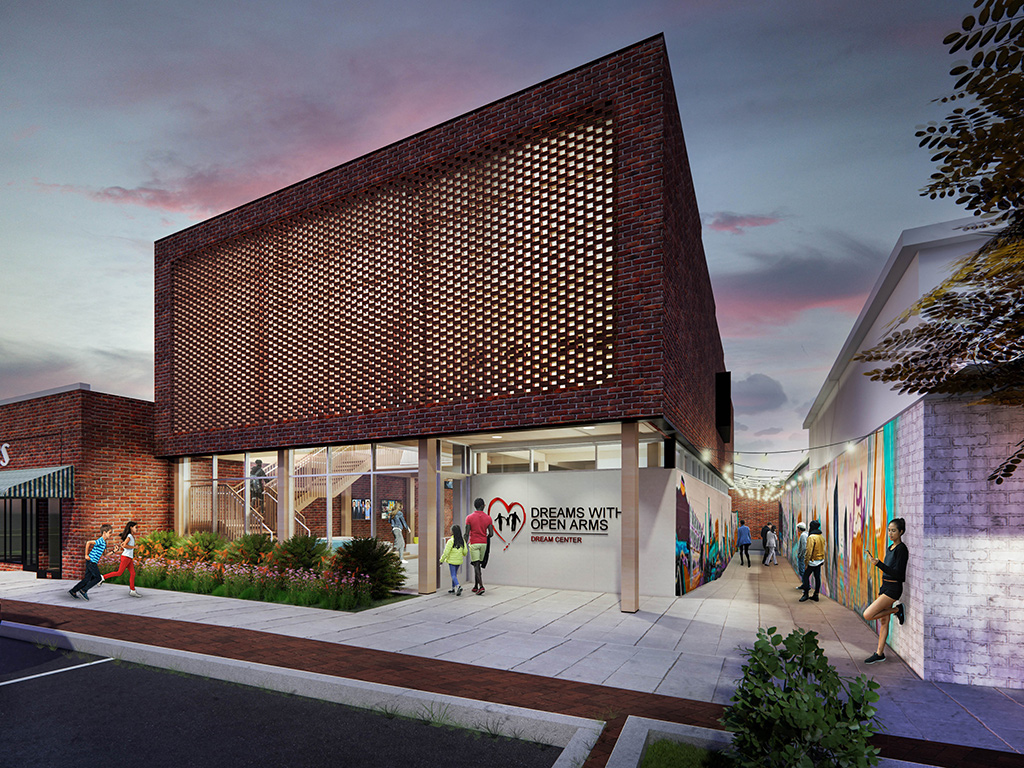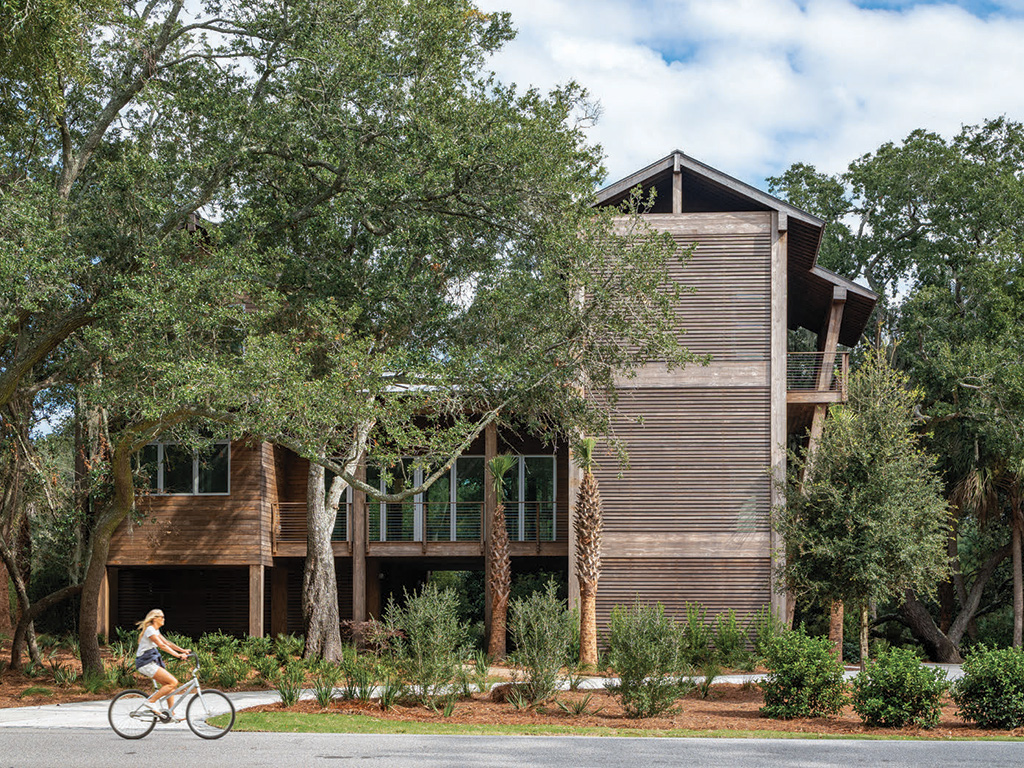MERIT – INTERIOR ARCHITECTURE
The Citadel – Bastin Hall School of Business
This three-story, 44,000 SF, $19.8 million new School of Business modernizes the business education program of this military college to prepare cadets to become leaders in the business community.



