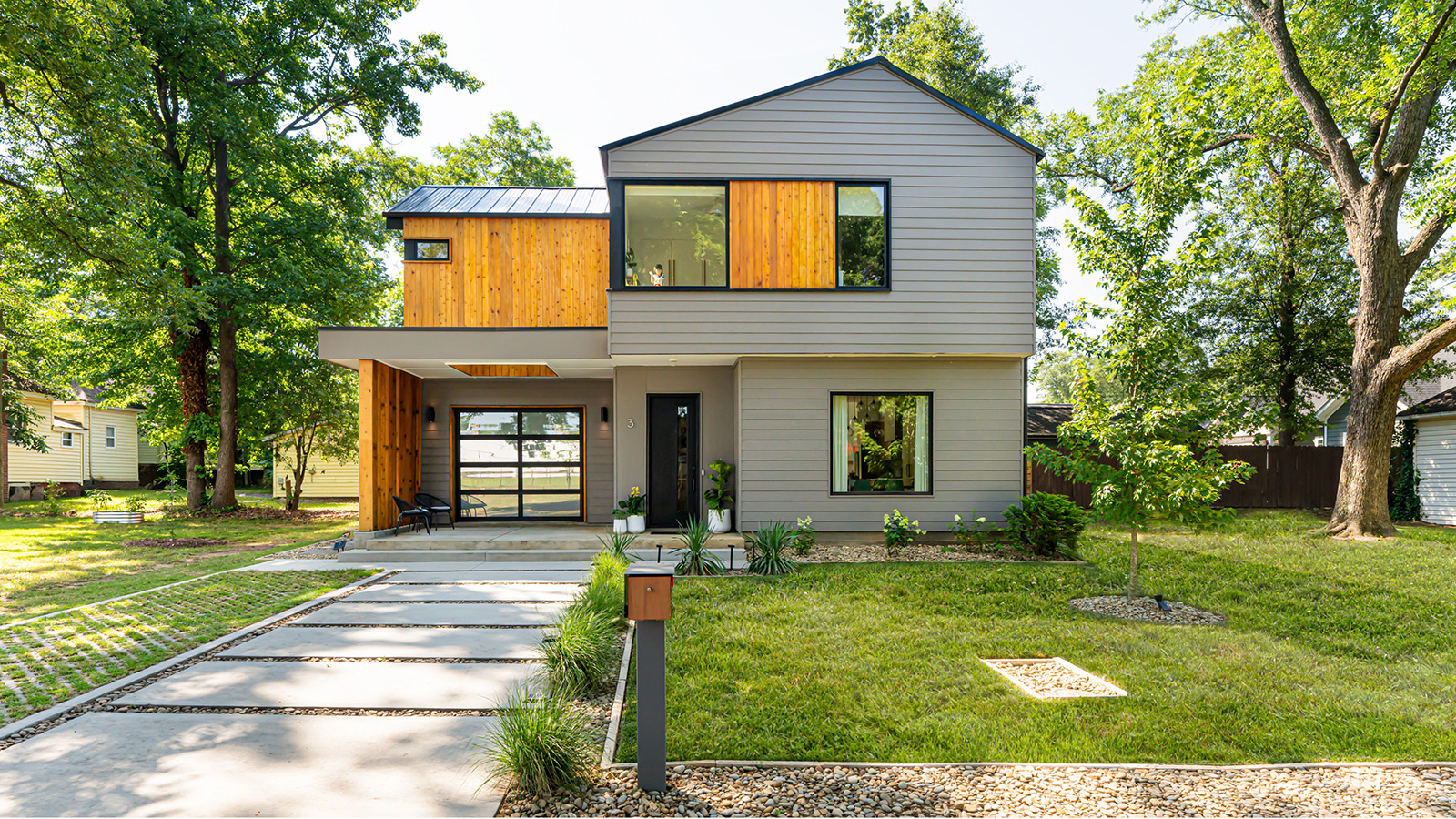3 Mason
Task
Designed for a small family, 3 Mason was designed to maximize the use of a small urban infill lot in the active and walkable neighborhood of The Village of West Greenville. The homes an open floor plan allows for entertaining and flexibility, and features a large folding door off the living room for greater indoor/outdoor living. The design of the home focused on flow and volume balanced with the appropriate amount of natural light for each space. The home's massing and exterior took some design inspiration for the surrounding mill homes while also incorporating more modern elements and detailing.


